I showed you how it looked while we were in the process of the redo of our studio and school room so here's how it looks now that it's cleaned up. On the right side of the room we've placed all of the desks, the kids have some shelves to keep their desks isolated for ease of concentration and focus. As before, when we need to work together the center table is available. My studio is on the left. It now extends further down the room and is more functional.
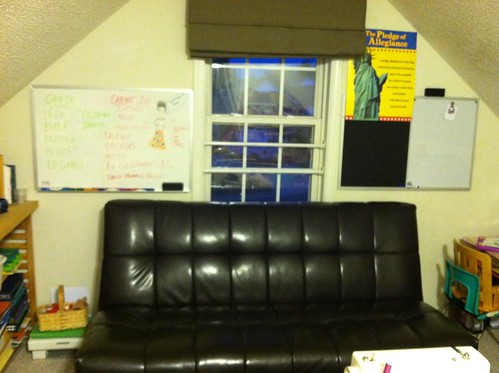
The center table how holds the kids sewing machine (on loan from my mom) and our globe.
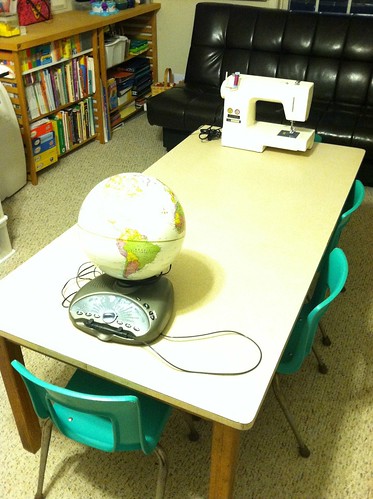
As I mentioned above there are bookcases/shelves between the desks to aid in the kids focusing. On the shelves between Zuri and Mardie's desks we keep the daily use supplies like pencils, markers and colored pencils on top. Below are many of our classroom non math manipulatives and puzzles. Between Charmie and Mardie's desks I keep our greatly reduced workboxes. For this space, and where we are in our work, this simplifies things. I also keep the boys text books here. It's much simpler than keeping them with the other classroom materials. There's a lot less hunting and frustration this way.
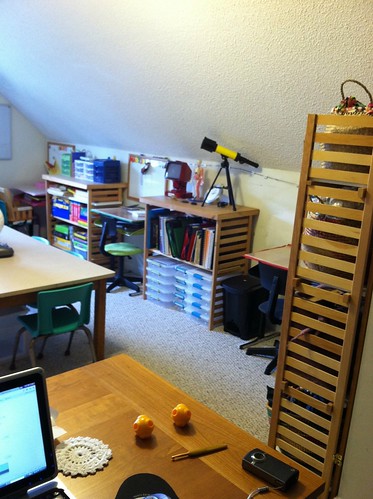
To the right of Charmie's desk is a shelving unit that is an extension of my studio. My spinning wheels, some fiber, some yarn, some works in progress and related fiber tools are housed here in baskets.
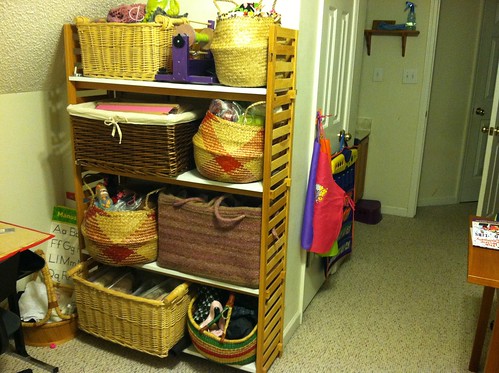
The left side of the room (right side in this photo as viewed from Zuri's desk) has my studio. My sewing table setup hasn't changed. This was the best placement and allows for me to be able to work and keep an eye out on the kids simultaneously. Rocky and I share the desk. As before, we work facing each other. When I'm good and don't collect things on my desk it's plenty of space for both of us.
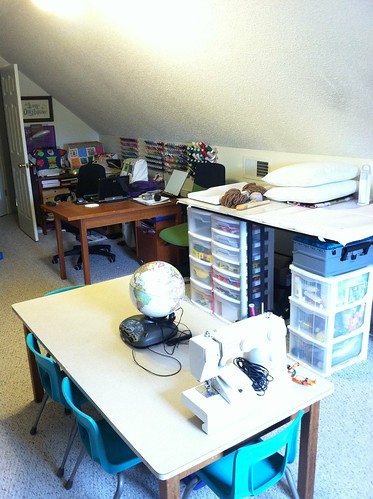
I cleaned out the credenza that came with the desk and now store some of my office supplies and teacher's materials in it. We were able to find IKEA office chairs in the "as is" room for well under 1/2 price! Nothing is wrong with them, they were just no longer in the box. They are very comfortable and well built. They do not match. We weren't trying to match them. Rocky and I are built differently so it makes sense that we would be most comfortable in differently shaped chairs. My chair is a wool version of the leather one we bought for the living room desk. IKEA doesn't make it anymore sadly, but it's the most comfortable office chair I've ever used. Rocky's is green and black.
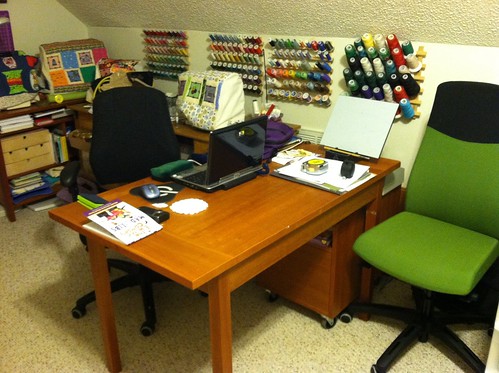
In the middle of the studio wall is my cutting/pinning/ironing table. I've had to have one side folded down since we moved it up here. This new configuration of the room allows me to have it all of the way open. I have had ironing/pinning mats for a long time for this table, but the size didn't fit and they overlapped. I finally cut and sewed them together to make one large fitted mat, vs. two ill fitting ones. Under it I have storage drawers that hold our math manipulatives, our school craft supplies, my mailing supplies and scale, as well as my cutting instruments. I'm going to be adding one more set of drawers in a few weeks and our science materials should then fit here as well.
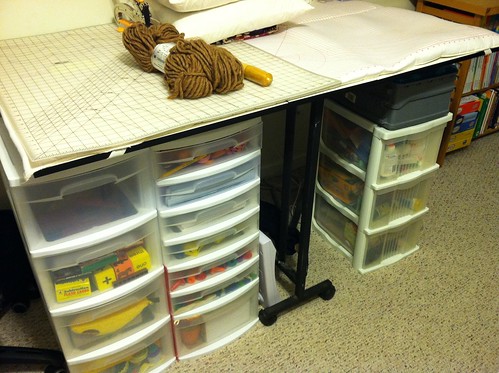
Beyond the cutting table is a short bookcase of school resource books and a second with unused school supplies. I try to get supplies when they are affordable which isn't exactly when I need them. I have to store them somewhere. Having them in one place allows me to keep an inventory of what we have and also itemize what we need for future sales.
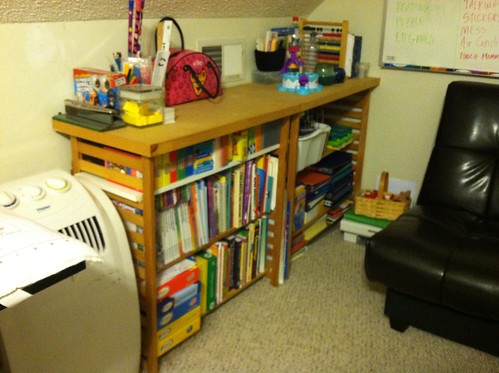
The closet also got a redo. It was full of videos/ DVD and VHS (yes we still have a VHS player), Wii games, board games (now under the clickclack), and over flow toys that we had temporarily taken out of rotation. There was little useful organization, though Rocky had made multiple attempts. It was a clusterscrew because it wasn't kid friendly and when opened almost always vomited its contents all over the walkway into the room. I hated it because it was never tidy. The solution; after we removed the items to more kid friendly storage areas was to move the remaining plastic drawers with fabric and yarn into it. These drawers were previously on the landing at the top of the stairs and an eyesore.
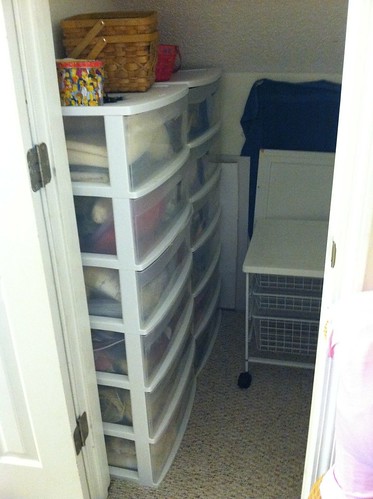
I know it's A LOT to have it all in one room, optimally this would be in two separate and large rooms. This is the modest space we do have and it all works. I feel so blessed to have this space to be used for a studio and school. The space is very conducive to us working together. Everybody has their own space if needed yet we can come together for games or projects that require our combined efforts. After some time, the room is becoming what I envisioned it being when we bought this home.
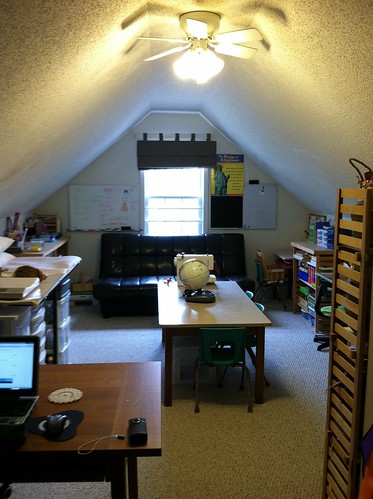
1 comment:
awww, this looks really good!! you should be so proud. it looks so organized and cozy :)
Post a Comment